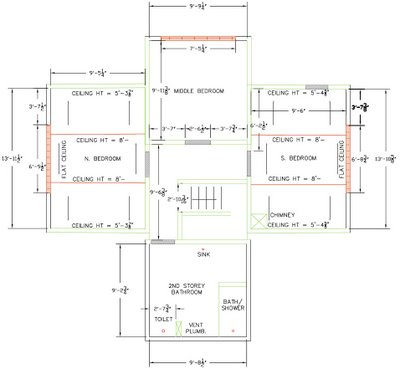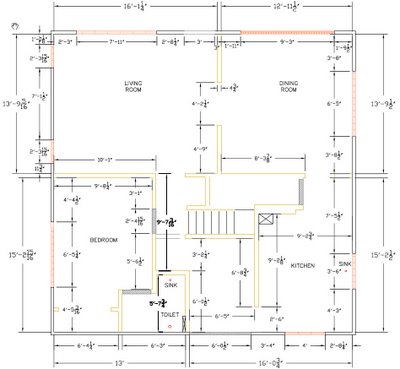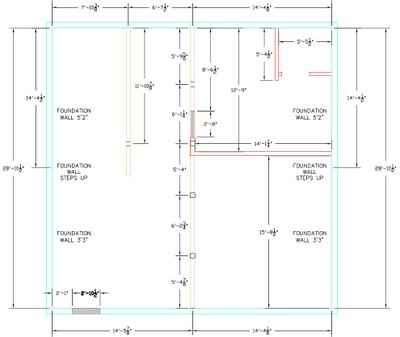I don't have any finished drawings for the plans. After we got past the structure, we've been sort of spitballing. After thinking about this project for so long, it seemed the only way for me to do it was to throw myself in and sink or swim. I think I'm still sort of flailing, but I'm making it.
For the following images, east is toward the top of the drawing.
2nd/top floor:

1st floor:

Basement:

The lot/site:

No comments:
Post a Comment