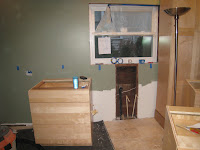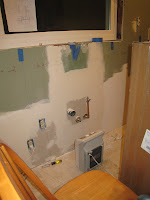After Steve and my Dad had looked at the wiring a few weeks ago and determined that it looked like the contractors might have wired all of the outlets with 14 gauge wire, I had pulled out one of the outlets to double check. I was relieved to see that it was wired with 12 gauge wire, so I decided that at least there wasn't that problem.
WRONG. Only one outlet--the one I pulled out--was wired with 12-2, the rest with 14-2, not sufficient for kitchen outlets. We completely pulled out all the "old" outlets (though still the newest ones in the house), and while we were at it took out an old florescent light fixture in the basement and a BUNCH of electric splice boxes. The floor of my basement may be untidy, but the ceiling sure looks a lot cleaner. While we were at all this, we made notes on a new chart of the breaker box too. Yay!

I don't recall what first made us decide to do it, but we decided to take out the wallboard under the sinks. If there wasn't more than one reason, maybe I would remember what it was. Anyway, those areas coincided with some of the problem low positioned outlets, so we would be patching those spaces regardless. I think we did it in order to replace the plastic supply pipes with copper.
This first photo is kind of a "BEFORE" picture, even though it was taken after the chunk of wallboard was taken out.

The second photos is "AFTER". Dunno if it's apparent here, but that area of the wall with 3 holes for plumbing was patched twice.
The replumbing was pretty straightforward work--I guess, Dad did all of it and I tried to be helpful with puzzling and decision making when I could. It's kind of fun as a puzzle, but I tend more to want paper and pencil, and Dad is able to do a lot more in his head. We had the south sink all replumbed and wired and insulated and generally put back together, when we were working on the west sink. Here we wanted to use a mechanical drain vent so that we could have one less pipe going down to the basement. It's getting pretty crowded down there. We were figuring out how far the drain pipe opening would need to move down the wall, when we realized that the drain pipe was too high to fit under the countertop height and sink bowl beneath it... Then we realized that we would have this same problem with the plumbing for the south sink that we'd just finished insulating and sealing back up. So before the putty was even dry Dad started cutting through it.
In their last few working hours here at my house, Mom and Dad finished putting in the plumbing to the west sink and got valves on everything so that we could turn the water back on, whilst I fetched a friend from the airport. One last night of take out and we were done for this push.
Other things we accomplished was getting a level reference line on the wall for the base cabinets and markings for where the cabinet boxes start and end. We also set up a guest room, sort of. At least I got a bed up for my mom and dad to sleep. And cleared some space in the living room and brought down the tv from my bedroom. What else... I can't think. Anyway, now I've taken a break for a bit. I'm working on a cabinet and sink problem. I'll detail that later, after I get it figured out.

