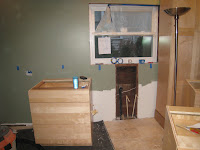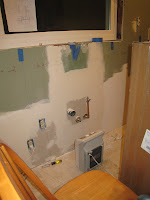After Steve and my Dad had looked at the wiring a few weeks ago and determined that it looked like the contractors might have wired all of the outlets with 14 gauge wire, I had pulled out one of the outlets to double check. I was relieved to see that it was wired with 12 gauge wire, so I decided that at least there wasn't that problem.
WRONG. Only one outlet--the one I pulled out--was wired with 12-2, the rest with 14-2, not sufficient for kitchen outlets. We completely pulled out all the "old" outlets (though still the newest ones in the house), and while we were at it took out an old florescent light fixture in the basement and a BUNCH of electric splice boxes. The floor of my basement may be untidy, but the ceiling sure looks a lot cleaner. While we were at all this, we made notes on a new chart of the breaker box too. Yay!

I don't recall what first made us decide to do it, but we decided to take out the wallboard under the sinks. If there wasn't more than one reason, maybe I would remember what it was. Anyway, those areas coincided with some of the problem low positioned outlets, so we would be patching those spaces regardless. I think we did it in order to replace the plastic supply pipes with copper.
This first photo is kind of a "BEFORE" picture, even though it was taken after the chunk of wallboard was taken out.

The second photos is "AFTER". Dunno if it's apparent here, but that area of the wall with 3 holes for plumbing was patched twice.
The replumbing was pretty straightforward work--I guess, Dad did all of it and I tried to be helpful with puzzling and decision making when I could. It's kind of fun as a puzzle, but I tend more to want paper and pencil, and Dad is able to do a lot more in his head. We had the south sink all replumbed and wired and insulated and generally put back together, when we were working on the west sink. Here we wanted to use a mechanical drain vent so that we could have one less pipe going down to the basement. It's getting pretty crowded down there. We were figuring out how far the drain pipe opening would need to move down the wall, when we realized that the drain pipe was too high to fit under the countertop height and sink bowl beneath it... Then we realized that we would have this same problem with the plumbing for the south sink that we'd just finished insulating and sealing back up. So before the putty was even dry Dad started cutting through it.
In their last few working hours here at my house, Mom and Dad finished putting in the plumbing to the west sink and got valves on everything so that we could turn the water back on, whilst I fetched a friend from the airport. One last night of take out and we were done for this push.
Other things we accomplished was getting a level reference line on the wall for the base cabinets and markings for where the cabinet boxes start and end. We also set up a guest room, sort of. At least I got a bed up for my mom and dad to sleep. And cleared some space in the living room and brought down the tv from my bedroom. What else... I can't think. Anyway, now I've taken a break for a bit. I'm working on a cabinet and sink problem. I'll detail that later, after I get it figured out.
6 comments:
I'm here to say the re-plumbing was not straight-forward. The contractor had not installed the right grade of plastic pipe for hot water, so we knew we would have to replace them. Given the proximity of existing, properly-sized copper supply pipes, we decided to yank all the plastic and go with copper. That always means soldering at least one wet joint per line - my age-old bugaboo. Also soldering in tight places with lots of stuff in the way (many flammable) is always a challenge to success. All of the joints worked the first time - yahooo, as Debbie would say. Also the newly installed sink drains were about 7" too high for the sinks Debbie wants, so we shortened them while we were inside the walls. We pressure tested all the supply pipes with no leaks - that's always a good outcome with copper.
I thought we would spend the first day pulling out all the wrong-sized wires and re-locating re-wired outlets and switches - then 4 days for cabinet installation. It was not to be - the more we evaluated the electrical and then plumbing situation, the bigger it became. After 5 days we got back to being ready to install cabinets - but didn't even get one done . . . pays to be flexible in your planning when working on old houses.
Yeah, you got that right, all of it. If any of the work we'd done had been unwarranted it might have been discouraging, but at every step of the way it was clear we were doing (and undoing) things that needed to be done (and undone). I'm pretty quick to get frustrated, I can't emphasize how huge a help it was to have my folks around for 5 days.
Wo Hoo!
Wow, what a mess. DB, I promise you; whatever scum did this, not one man on this force will rest one minute before your kitchen is finished. Now, let's grab a bite to eat.
That will be one sleepy force when it's over!
Post a Comment