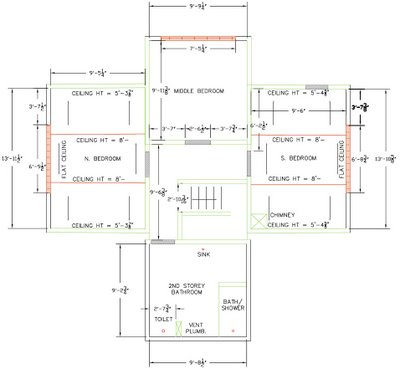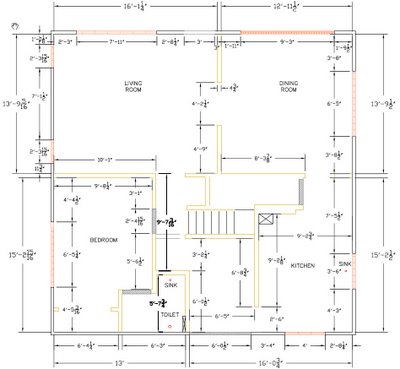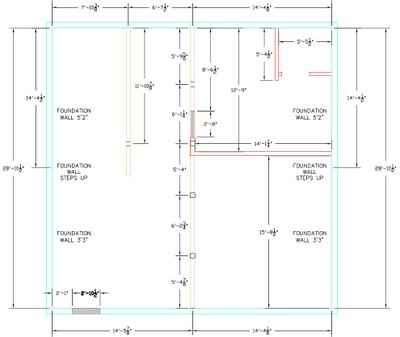Wednesday, April 25, 2007
Counting Down.. 3
We went over what kind of lights will go where, how the wall--which there willbe less of--between the dining room and the kitchen will be, and placement ofother electricity, namely outlets and appliances. I still need to select andbuy a cooktop and oven, or a range.
The roof was cut and the skylight box was going in when I got there. That'llbe a long day. Then wiring and if that gets done, then plumbing. It's lookinglike we WILL be ready for drywall on the weekend, so bring your exacto knife,straight edge, tape measure, your cordless or corded drill and/or your roto-ziptool if you have 'em. On that note, if you DO bring any tools, please makesure they've got your name on 'em.I guess that's it for now. It's feeling mighty close!!
Tuesday, April 24, 2007
Light
So I went to the house anyway to try to make a decision: wall oven or low oven or range. Whether or not to do a high wall oven was the critical decision of the morning because there's basically only one place I could do that, and they were about to rough in a window there, so whether or not to move that window 2.5 feet east... I decided against it. It would move the sink 30 inches east and the dishwasher, then I would lose a stack of drawers where my flatware is going to go. And finally, it would be a visual barrier for the back door looking in from the dining room, and I didn't want that. So a wall oven is a no go.
Then I shopped for cooktops and ovens and ranges to try to make that decision. Now that I've decided to move the cooktop to the island, I need to do something about venting it. After looking at all kinds of cooktops, I'm pretty sure I want gas with integrated downdraft ventilation, and an electric oven. I like several cooktops, but Jenn Air is the only one with the kind of downdraft that I want. So I guess that decision's made. They make ranges, but I didn't see any combination fuel ranges by Jenn Air, and I'm still leaning toward an electric oven. So, maybe I'm not all the way decided yet.
But today is about lights. I'm to go over to the house and see it in the daylight and figure out what kind of lights and where.
Kitchen Changes Part Deux
With assignments in hand for the weekend, I spent almost NO time doing any
productive thinking toward my house and my kitchen. I arrived at a couple of
decisions that will get/keep things moving again. 1: cooktop in the island, it
just makes too much sense, and move the prep sink to the west wall in front of
the new windows. 2: place the posts on the front porch to have some symmetry
with the dormer above, rather than the front door. That second point is still
open for a vote, but that's my working assumption right now.
When I last spoke with Dave, the plan for a work party this weekend is to
demolish the front porch. He and his crew will shore up the roof nearer the
end of the week. Porch demo and removal is the kind of thing that can use as
many hands as we can put toward it. As we near the end of the week other
things may arise that need work. Earlier we were thinking we would be
sheetrocking at this stage, but with electrical and plumbing happening this
week, it would be an ambitious plan to be doing drywall by the weekend.
If your plans don't include working on my house this weekend--heaven knows we
all have a lot of stuff going on these days--I hope you'll stop by and visit
and have a look if you have a little time. It's an incredibly exciting thing
for me to be doing in my life and I'd love to be able to share the experience
with you. The more other people see it, the better I feel about doing it, so
please don't be shy.
Thanks again. I hope we'll see you Saturday, early or late, here or there or
anywhere.
Monday, April 16, 2007
Kitchen Changes
Now the question is whether or not to move the prep sink out of the island to the west wall or leave it where it is...
Friday, April 13, 2007
"As-Built" Drawings
I don't have any finished drawings for the plans. After we got past the structure, we've been sort of spitballing. After thinking about this project for so long, it seemed the only way for me to do it was to throw myself in and sink or swim. I think I'm still sort of flailing, but I'm making it.
For the following images, east is toward the top of the drawing.
2nd/top floor:

1st floor:

Basement:

The lot/site:

Saturday, April 07, 2007
New Stairs Upstairs
The stairs are placed, but the treads are temporary. It's a lot easier to visualize. I think the new beam will be in soon and then the rest will be, even more so.
photos
Yippie!
New Basement Stairs
Thursday, April 05, 2007
A Good Meeting
I had a great meeting with Dave yesterday. We made plans on how to go proceed including some concrete discussions for the next couple of days' work. We determined the spec for the stairs and some modifications to ceilings and floors that that entails, and material decision for the new posts and beam. We're going to go with "ugly" wood for the structural demands and then apply trim afterwards.
I've also decided to take out the wall from the middle bedroom upstairs and incorporate that space into the hall. It'll be a nice space that will sort of overlook the stairway and the kitchen below, and the opening will let natural light into the hall from the east.
Today I need to decide what material to use for the stair treads, which pretty much depends on whether or not they'll be covered. If they're bare, oak; if not, then probably pine or some kind of manufactured composite. Right now I'm leaning heavily towards oak.
We also decided to deal with the front porch. That's pretty exciting. I think I'm going to go with a concrete footing and hopefully keep the brick for appearances. Now I need to figure out what the posts and railing will be like.
The greatest thing was that Dave and I were able to review some plans that Julia and my friend Kelly did a couple of years ago. It's always seemed like it should be doable but has always felt a little pie-in-the-sky too. He helped me to understand a few alternatives for how it could go if I were to go through with it, and it turned out that was just what I needed in order to feel more confident about the finished state, or planned finished state of the current project. Doing what I can now and keeping the dream alive for later. I left that meeting happier than ... well, I was going to say happier than I've felt in a long time, but really, it's probably happier than I've been in a week, and more confident moving forward than I've been yet. I'm very grateful to Dave for his patience in letting me explain all that I was thinking about.
Finally, it dawned on me last night and this morning that if I'm going to feel settled with this for a while--and I'd better--I'm really going to need to address the upstairs bathroom, maybe just keep the layout how it is and replace/repair the subfloor. Or maybe put in a shower separate from the tub?... Hm. I haven't sprung the bathroom notion on Dave yet.
Wednesday, April 04, 2007
Standing at the crossroads
The "Balcony"
Everything else, er almost everything else
Sunday, April 01, 2007
Henri!... O Yuck!
It was as bad as going through clothes or anything else and trying to decide what to keep and what to give to the Goodwill. Just as with a nice pair of pants that are in great shape but don't fit properly any more, I had a hard time deciding whether or not I'd like to make curry or pozole in the next few weeks (am I being optimistic here?...). I also made a box for the food bank.
It's a little disheartening when, at first glance, there's NO visible difference in my kitchen. But, my fridge is unplugged and probably 70% of the cupboards are empty now. I feel like I keep walking around my house and seeing spaces that need to be cleared for demolition. Like I'll put something in my coat closet and then realize, hmm I'm actually going to have to move that again because that's coming out.
Anyway, through the course of the day yesterday Henri got out of the yard a few times. It's no biggie 'cept he's deaf and defiant. He never goes very far or runs away really, he just goes to the nearest garbage can with interesting contents. As I was emptying the kitchen yesterday and the day before, there was all kinds of interesting stuff in my garbage can. So as I was taking loads of boxes out to my car I wasn't too surprised to see a Beagle butt wagging from the depths of my overturned outdoor trash can.
All the things I'd thrown out in the last two days came to mind: mayonnaise I didn't like--nearly a whole jar, pickles, peppers, pita chips. Aagh. Honestly though, the story might just as well have ended at mayonnaise. It'd been in there for 2 days. That was just not gonna be good.
So for the rest of the day I put up with Henri's demanding to go in and out. Hopefully if I did that he'd do whatever expulsions he needed to, outside. And so the day went.
Finally around 8pm I'm packing the car to head up to Lara and Kimmo's. 4 boxes of kitchen stuff and a couple bushels of clothes, at least to start. It was just after 9 by the time I actually got to their house. Unloading the car went much more quickly than loading, of course. Then Henri and I settled down to relax a bit with a glass of wine (no wine for the beast of course).
A little later when I'm going to bed I noticed Henri's still looking a little bloated. H is a small dog. His figure is pretty telling when he's ingested too much. All I can think is it's gonna be a long night.
I got up twice in the night to let him out and to have some water. Still, pretty good if he's not puking--or worse--I think.
But then at 6:15 a.m. I hear him heaving in the corner. Dang. Cleaned that up, then I think, well at least now he's done.
WRONG! When I feed him, he has no interest in his food. Shoot, it's not over. H is always interested in his food. 9 a.m. I come back to the bedroom to get dressed after a shower and I hear the same gacking in the other corner of the room behind the bed. Ugh. Funny the way methods of cleaning this stuff up reminds me of my early youth and cleaning cloth diapers when my younger siblings were babies and toddlers. Vivid memories, I'll spare you the image details (in case you're not nauseous already).
After cleaning that up and getting dressed I head upstairs to join Lara and Kimmo for coffee and the morning news. [I love being in a house with people and activity. When I'm done with my remodel, I'm finding a housemate or two.] Come to find out Henri puked in their bedroom last night. Shoot! No sooner do we determine that we'll try to keep the bedroom door closed than Kimmo discovers that H's done it again this morning. UGH!
Well, Henri seems to be on the mend. He's not shivering any more and he's able to relax. Anyway the bedroom doors are closed, so there are a few fewer corners for him to target. Whew!
So the day begins. We've got furniture and appliances to move around at L & K's, and I probably should get back to that kitchen for a few hours today. "Be brave" Dave said. I laughed, but it's true that's what I need to do. I need to be brave and heartless with all my crap.








