Saturday, March 31, 2007
Concrete Carcasses
New Post and Secondary Beam
Close Up of the Jack
Bracing and Jacking
Bracing and the New Post and Beam
Henri in Waiting
Friday, March 30, 2007
Okay, I'm Really Behind Now
That was yesterday.
Today I'm off work (thus I can get a little caught up here). I think they're putting in some more posts in the basement. I believe I overheard something about taking out the bracing, so they must be working on posts. Also, Dave sent me some drawings/views of what the new kitchen space should look like, before cabinets and appliances and everything, just the naked room.
The images here are views of the upstairs with a new linen closet in the hall and a skylight (not depicted). And then a view from the kitchen space with new beam and stairs.
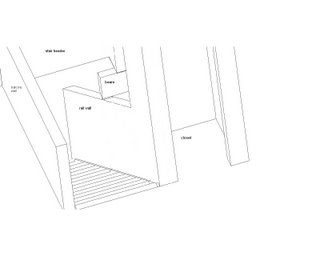
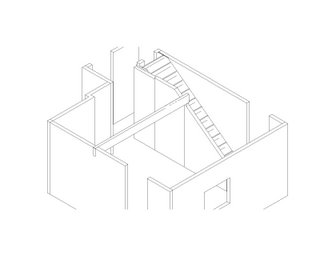
Thursday, March 29, 2007
Prepping for Posts and a CDF Pour
 A new footing for a new post under where the kitchen wall won't be anymore after the remodel. (And a bunch of crap stored under the stairs).
A new footing for a new post under where the kitchen wall won't be anymore after the remodel. (And a bunch of crap stored under the stairs).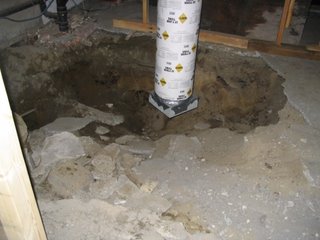
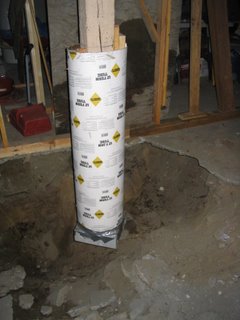
And the dangling post is now dressed in a sort of reverse form for the CDF to go around it. Then the space created by the form will be filled with higher quality concrete.
What next?!
I asked Dave to talk with me about what's going to happen next. I think he's ready to keep working here 'til it's done. The other job that he was going to do this week is in limbo.
My mission now is to clean out my kitchen cupboards--and well, the whole kitchen really--of everything I'd like to keep and keep clean(ish). I made a token trip to Goodwill the other day with a single garbage bag of clothes and a box of dishes. So I've sort of started this task, but I haven't really thrown myself into it in earnest yet. Once I unload my cupboards, my kitchen will be useless and my life will be changed forever. Or at least for several weeks.
It's all going very quickly and while we used a cancer metaphor briefly to describe the digging adventure and the stump, it definitely ends when we start talking about putting it all back together. I have daydreams of a nice bathroom in my basement and possibly even a kitchenette at some point. I'm scared of throwing out all my options--It's how I stop myself from spending money sometimes is I have a vivid notions of buyers remorse before I make a purchase--but I don't think I can figure it out before they want to do the concrete pour. Dave has given me 'til Monday or Tuesday to decide what I want to do about it. I love/need deadlines.
Wednesday Evening
Wednesday, March 28, 2007
In a Cavern in a Canyon
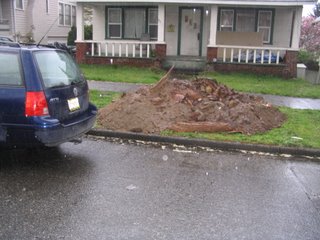 On Tuesday I arrived home to find a pile of dirt and woody debris on the parking strip in the front yard. There was another one to match it in the basement, and two substantial holes in the basement floor.
On Tuesday I arrived home to find a pile of dirt and woody debris on the parking strip in the front yard. There was another one to match it in the basement, and two substantial holes in the basement floor.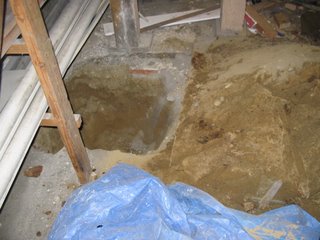
One sort of half under the basement stairs. It's discreet sort of normal looking--as holes in the floor go--and another one big, wandering and organic looking.
It was like my wisdom tooth, it looked like there'd been that stump and the roots were all over the place. Maybe it's mostly my imagination. There were probably just chunks here and there, but some of the deeper spots in the pit went deep and away from a central shallow spot, and it sure seems reminiscent of roots. They spread around to sort of balanced areas in the floor varying from 3.5 to 5 feet deep. One goes almost straight toward the back wall and ever so slightly under the foundation.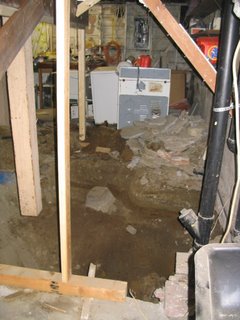
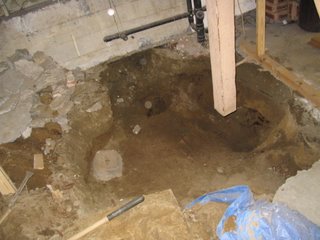 My washer and dryer and utility sink had all been unplugged and unplumbed and moved to the corner to clear the way for the big pit. That post is dangling from the beam through the center of the house. I'd say it has at least a foot and a half of clearance in every direction from the foot of it.
My washer and dryer and utility sink had all been unplugged and unplumbed and moved to the corner to clear the way for the big pit. That post is dangling from the beam through the center of the house. I'd say it has at least a foot and a half of clearance in every direction from the foot of it.
BLAM! The First Bill
Final Bill Basement Earth and Footing Work
march 28, 2007
- sink hole: expose and remove contaminated dirt from in and around sink hole underneath basement slab and foundation wall
- bracing: extensively brace floor joists and joist beams to north side of house
- dumping: remove approximately 5 yards of dirt and dispose of at local "Pacific Top soils" plant. Pay all dumping and transport fees
- C.D.F. : place 5 yards of controlled density fill in basement excavation. pay all product, delivery, and pumping fees
- gravel: purchase, deliver, & place 3" layer of crushed rock
- concrete: purchase, deliver, place, & finish top 3" of basement floor with premium concrete product
Labor & Materials with tax: $ 3500.00
Mysterious Voids
On Monday 4pm I got a call from my contractor with some "bad news". My heartrate went from 60 to 95 pretty much instantly and my chest tightened.
Dave: "Well, when you get home, don't go in the basement, you've got some holes in the floor down there. Don't let the dog down there either."
Deb: "Okay." (and a little "whew" too, because this is what I expected. But the dog?...)
Dave: "It gets worse."
Deb: "Uuhh.."
Dave: "Don't go in your kitchen either."
Deb: --silence--
Dave: "We found some rotten wood debris below the slab in the basement floor which created some loose dirt and some voids down there. We poured a bunch of water in it to see where it would go, around 20 gallons I'd say. At first it went down, then it started to well up. Then we started to dig around... then it all went down at once and made a splashing sound."
At this point the knots from my ribs engaged in my stomach.
Dave: "It looks like they buried a big tree stump down there. The hole goes from right behind the last interior post over to in front of the dryer [about 6 feet away]. There's a lot of loose dirt down there and I dropped a 6 foot rod into the hole to see how far it went down, and I almost lost the rod."
Man o man. I can't actually faithfully recall the conversation any more. I know I threw in some "okay"s and "uh huh"s and even the occasional pertinent and maybe even intelligent question I'm sure, but I can't remember my half of the conversation at all.
He told me it's okay to go down there to look, but don't walk around in the disturbed area until we know what we've found and the extent of it.
So when I got home I looked around. The hole he was talking about was right next to the post that seemed to be the focus of the problem with the sag in the joists and the slope of the kitchen floor. He also indicated that the bracing he put up initially might need to be moved a bit as it's really close to the involved area as well.
As I started down the stairs and I could see the hole near the post. When I got to the 7th step I gasped a bit to find it loose. At first I thought it was the step that was loose, but on closer examination, the stringer--what's like a structural angled beam, sort of, with the stairs shape cut into it--was actually split. It freaked me out a little bit when I saw the crack, but on closer examination it's just the triangle portion that holds the step, the rest of what's essentially a 2x6 below it, that's just fine.
The hole was about 5 square feet, a little bigger than 2' x 2', and it really came right up to the small pier that the post sat on. In fact it was clearthat the pier was tilted a little bit toward the hole.
So I stuck to the perimeter of the basement when I approached the back half of the house view the hole from the other side. It was maybe over-cautious to stay 5 feet away from the hole in any direction, but a no brainer given the tone Dave took when he cautioned me.
When I looked at the post and pier and what was beneath it, that's when I understood. It looked like the pier was sitting on a stump that had actually been cut off and left in place when the back side of the lot--the low side--was originally filled to level the building area.
Then I was scared. I got why the dog shouldn't be down there and I shouldn't be down there. More than likely nothing would happen, but with all the mining and construction death stories of the past year or two, I decided that one percent chances do sometimes happen, and I didn't want to be in there at all.
The center beam in the basement is actually in two segments, the front 18 feet and the back 12 feet roughly. This post that is clearly compromised is in the center of the rear beam. The other post supporting the center end of the rear beam segment, opposite the end that sits on the rear foundation, that one is suspect. Which means I don't want to be anywhere in the back half of my house. Which means, since that's where all my plumbing is, I don't want to be in my house at all.
I called Julia who calmed me down. Apparently, back in the day, it was a pretty frequent practice to just throw whatever rubble was around into the fill area of a building lot, and none of this was really too surprising. What we need to determine next--as Dave had suggested--is whether that's the beginning and the end of it, or whether there are other causes for the erosion, namely whether there is also a path beneath my house that water was seeping into and wearing away dirt. Dave would be back the next day to dig to the extents of the loose dirt and see if he could tell if it was all because of this debris, or whether my lack of drainage--no gutters, no french drains, nothing of the sort--was causing some erosion as well.
So I packed a bag and went to the Hamptons. Even more than I was stressed by the thought of not being able to use a sink, shower, or toilet in my house, I just didn't want to be there, didn't want to see it, didn't want to think about it. I wanted to take my kayak over to the Hamptons anyway, so I just asked if I could stay there. And I did.
That was very nice. It's always good to be around people to remind me that life is good and I'm not in it alone. I was actually able to sleep and sleep well--outside of locking myself out of the house watering the dog at 4 A.M.. I hope that passed without too much trouble.
Whew! Thank you Julia and the Hamptons!!
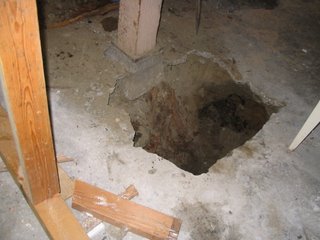 The hole. You can vaguely see that the material under the pier is wood with a vertical grain in its current position.
The hole. You can vaguely see that the material under the pier is wood with a vertical grain in its current position.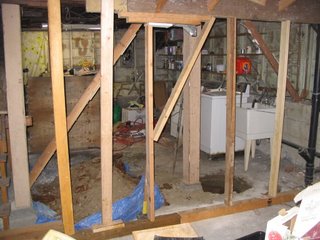 The bracing (looking a little like jail) and the two posts involved, oh yeah and the hole to the right of the middle post under the rear segment of the beam through the center of the house.
The bracing (looking a little like jail) and the two posts involved, oh yeah and the hole to the right of the middle post under the rear segment of the beam through the center of the house.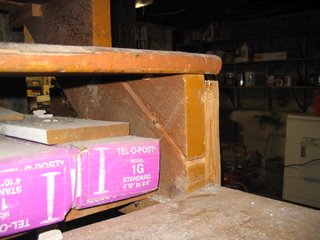 The step with the split stringer. And looky there, I have a couple of floor jacks in storage. Everything I had stored in my basement is still there except for the kayak I took to the Hamptons' that night.
The step with the split stringer. And looky there, I have a couple of floor jacks in storage. Everything I had stored in my basement is still there except for the kayak I took to the Hamptons' that night.
Tuesday, March 27, 2007
It's starting!
I got a call from Dave (the contractor) early this morning. He's got a free day and was hoping to get started in the basement TODAY as well as take some more measurements and pick up copies of my as-builts that Julia did just under2 years ago. Shew!
I'm a little nervous about it but glad to be starting. And for all the questions that I still have about the finished plan, I'm confident that what we're doing today is something I want to do and the right first step to any of the options I'm considering for anything else. We're breaking up and digging up some of the concrete slab in the basement, creating a new temporary header to jack up the beam and joists to level the kitchen floor. YAY!... YIKES!... I mean YAY!
Oy.
Thank you all for your inspiration and good wishes!! I'll need 'em.
Here Goes Something
I was doing this communication via email, sending to a conspicuously large distribution list of friends and relatives. I've begun to realize that I want to send updates pretty much every two to four hours, and I don't really want to bombard my friends and relations with that much spam. So a change of venue seemed in order.
I hope to add pictures soon, but it's a lot to pull together for an initial post. My second post will be a copy of the first email I sent to everybody.