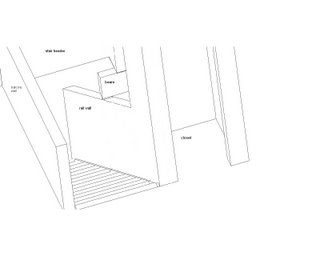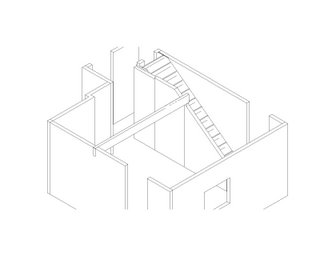I've missed a whole day of pictures now. I arrived home last night to find all the CDF poured and the post placed on the footing by/under the stairs. What used to be a bathroom (a
long time ago that was) adjacent to the kitchen is visqueened off. They cut a narrow channel in the sheetrock so that they could brace the joists directly with a new sort of temporary wall kind of thing. Unfortunately I was behind on the cleaning agenda so there's an old cabinet in there that I'd meant to clean out and mostly throw out or take to Goodwill, but now it's also masked in plastic and blue tape. I think I can still get to it...
That was yesterday.
Today I'm off work (thus I can get a little caught up here). I think they're putting in some more posts in the basement. I believe I overheard something about taking out the bracing, so they must be working on posts. Also, Dave sent me some drawings/views of what the new kitchen space should look like, before cabinets and appliances and everything, just the naked room.
The images here are views of the upstairs with a new linen closet in the hall and a skylight (not depicted). And then a view from the kitchen space with new beam and stairs.




No comments:
Post a Comment